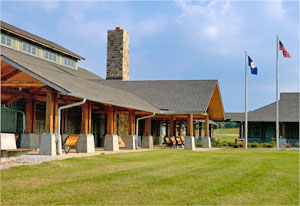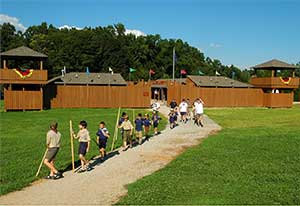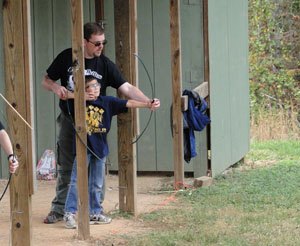The dining hall is the central meeting point of camp. It is capable of holding 400 people. It features a fireplace, airconditioner and state of the art kitchen.
The camps flag plaza.
The administration building is your check-in check-out center. On the back side of the buillding is the Health Lodge.
The fort not only has room for Cubs to play but it is also a bunk facilitiy featuring 10 rooms each capable of housing 6 people. It has bathrooms, showers, picnic areas and fire pits.
The opening and closing center of camp. It is equipped with a large metal firepit, stage with lighting and soundsystem.
The handicraft building is centrally located in the camp. It is used for program activities.
The nature lodge is located on the back end of the camp. It is equipped with nature items and is a great place to learn about nature. A nature trail is directly outside the building and it is equipped with two covered outside program areas.
The castle building is a pool and spray ground complex equipped with the camp pool and a spray ground. It has private bathrooms equipped with private showers.
The camp ship is a play area built to resemble a wooden ship. It is equipped with a fishing dock and has many places for cubs to play.
This fort shaped building complex is the camp BB gun and paintball range.
This BMX course is in the center of camp and is used in program.
The mine shaft is an underground complex connected to the mining building. It is used for program and .
This is the camps archery range.
There are 5 identical teepees on camp. The teepees are bunk facilities capable of housing 6 people per teepee.
There are 3 identical mountain cabins at the camp. The mountain cabins are bunk facilities capable of housing 24 people per mountain cabin. They each have three rooms, two holding four people and one hold 16
There are 2 identical yurts at the camp. The yurts are bunk facilities capable of housing 16 people per yurt. They are surrounded with wall tents for adult housing.
The tent villages are equipped with platform canvas A-frame wall tents. There are firepits in the area. Each tent can house two people.
The rock throwing range is our official rock throwing location. Test your throwing skills at our rock throwing range.
- CLICK HERE FOR HISTORY
Aspen wall built around 1840 is a historic home. Currently it is not used in any program and is storage. It does provide a picturesque Virginia feel to the camp. |



